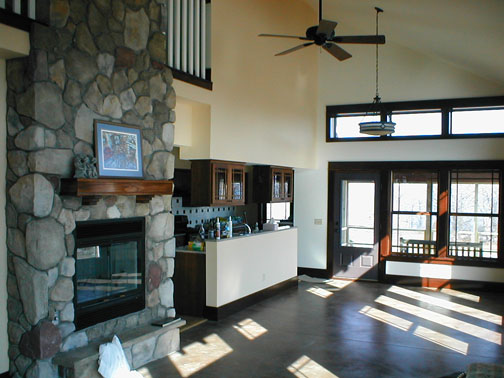Waterfront:10-15-07
Footers: 10-16-07

Back & Front Rooms
- Framing: 10-26-07
Barb's Rocks

Basement Floor: 10-31-07
Garage Footers: 11-01-07
Working on Blocking: 11-02-07
Blocking Complete: 11-03-07
Sub Floor Complete: 11-04-07

An Energy Efficient Home:
Fall 2007 - Click on the links below:
Waterfront:10-15-07 |
Footers: 10-16-07 |
||
| Well drillers & Basement Walls: 10-17-07 | Concrete & Sill Plates: 10-20-07 | ||
| Other Footers & Barb's Rock Garden: 10-22-07 |  |
10-23-07: 600-mile Doopler Weather Radar image. It's all moving this way. | |
Back & Front Rooms
- Framing: 10-26-07 |
Barb's Rocks |
 |
|
Basement Floor: 10-31-07 |
|||
Garage Footers: 11-01-07 |
Working on Blocking: 11-02-07 |
||
Blocking Complete: 11-03-07 |
Sub Floor Complete: 11-04-07 |
||
| Basement Stairs: 11-05-07 |  |
Grade Around House: 11-07-07 | |
| Garage Slab: 11-09-07 | Garage Walls: 11-11-07 | ||
| More Garage Walls: 11-12-07 | Walls Done: 11-13-07 | ||
| Garage Trusses: 11-15-07 | Trusses: 11-16-07 | ||
| Sheathing: 11-17-07 | Start Roof: 11-18-07 | ||
| Roof Sheathing: 11-19-07 | Shingles: 11-24-07 | ||
| Windows & Doors: 11-28-07 | Siding:12-02-07 | ||
| Last work before new year: 12-31-07 |
Spring & Fall 2008 and into Winter 2009 - Click on the links below:
Prep for Slab 4-21-08 |
Garage Finishings 5-8-08 | ||
| Concrete Slab 5-10-08 | Framing the Walls 5-17-08 | ||
| The Beam 5-18-08 | Interior Walls 5-21-08 | ||
2nd Floor 5-25-08 |
2nd Floor Walls 5-31-08 |
||
Back Bedrooms 6-6-08 |
Extending 2nd Floor Westward 6-13-08 |
||
| 2nd Floor Walls 6-15-08 |  |
West Bedrooms 6-23-08 | |
South Side Walls 6-29-08 |
Exterior Walls Done 7-3-08 |
||
Carport Rafters 7-13-08 |
|||
| Sheathing over Roof 7-26-08 | Sheathing Walls 8-1-08 | ||
Rigid Insulation & Shingles 8-16-08 |
|||
Work by End of August 8-24-08 |
Doors and Windows 8-27-08 |
||
 |
Insulation 9-9-08 |  |
Wall Insulation is Complete 9-12-08 |
 |
Drywall Starts 9-26-08 |  |
Drywall Continues 9-28-08 |
 |
Drywall Again 10-8-08 |  |
Siding, Drywall and Insulation is Done 10-26-08 |
 |
Cabinets 10-29-08 |  |
Porch 11-11-08 |
| Finish Work 11-21-08 |  |
More Finish Work 12-4-08 | |
| Finish Work West Side 12-24-08 |  |
Finish Work 2nd Floor 12-24-08 | |
 |
Exterior Stone 1-12-09 |  |
Finished 1st Floor 2-5-09 |
| Certificate of Occupancy 2-5-09 |  |
Solar Panels: 2-23-08 | |
 |
Moving 3-2-09 |
Eastward view of property from Rt 14 at southwestern corner and
driveway, 10 miles South of Geneva (across from Fox Run Winery) and aerial photograph:
 |
 |
Detailed Construction Drawings:
Generalized Floor Plans below:
|
Preliminary Floor Plan - 1st Floor:
 |
|
Preliminary Floor Plan - 2nd Floor & Basement:
 |
|
View in Living-Dining Room:
 |
|
Sam's World - Other folks are welcome to add their view
of the house...
|
 |
|
Marie's World
|
|
|
|
Camille's World
|
|
|